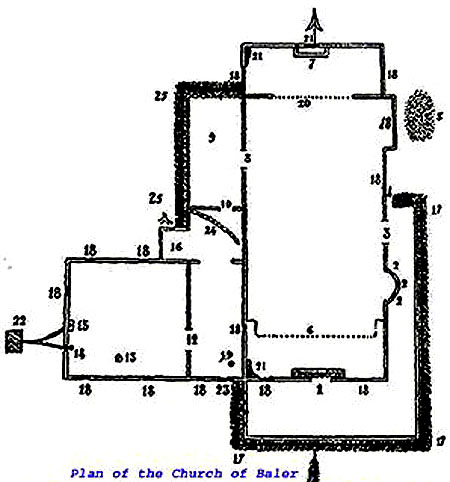

by Miguel Hernandez
General:
Below is the floor plan of the church compound defended by the Spanish troops at Baler.

Key:
| 1. Door 2. Baptistry with three loopholes 3. Door 4. Entrance to the Trenches 5. Pepper and Tomato Plants 6. Choir 7. Greater Altar 8. Front door to the sacristy 9. Aspillerada Sacristy 10. Door to the corral 11. Trench exit 12. Passage from the 1st patio to corral 13. Well constructed by the defenders |
14. Window 15. Toilet 16. “Quarter of Disgust” 17. Trench 18. Aspillerada Windows 19. Cooking stove 20. Railing 21. Parapets on the walls 22. Black water well 23. Entrance to the Convent 24. Trench 25. Pit and Trench |
Martin-Cerezo, Lt. Saturnino, Under the Red and Gold: Being Notes and Recollections of the Siege of Baler. (Kansas City MO: Franklin Hudson Publishing Co., 1909) Translation by F. L. Dodds.